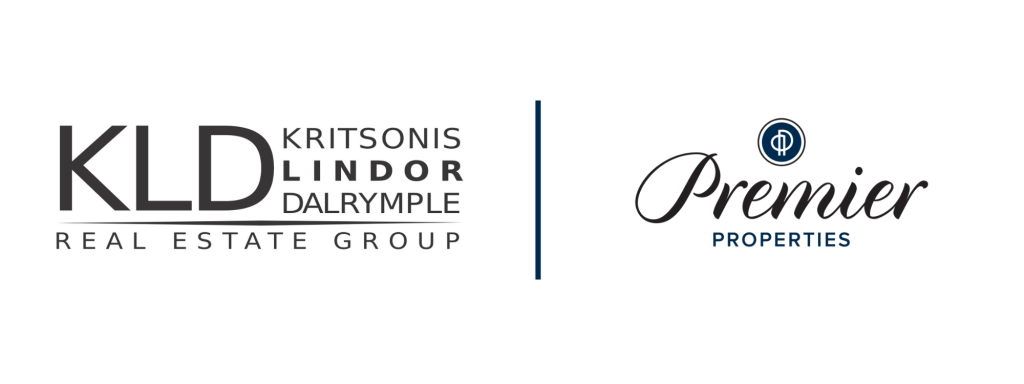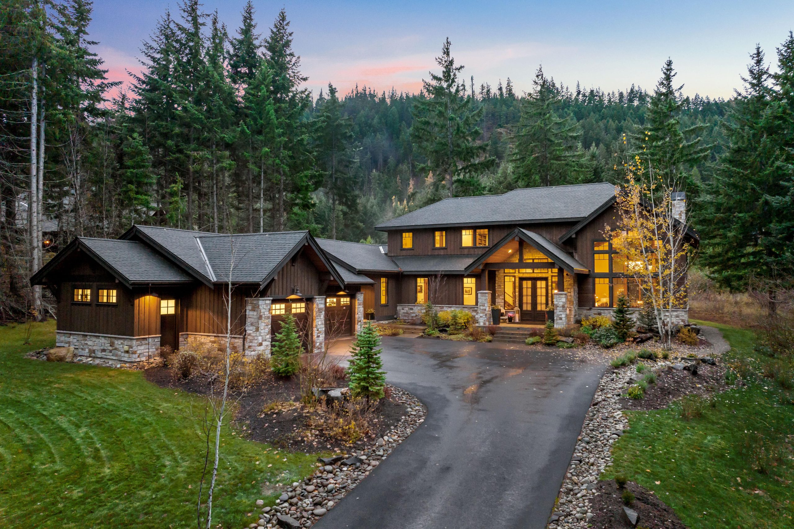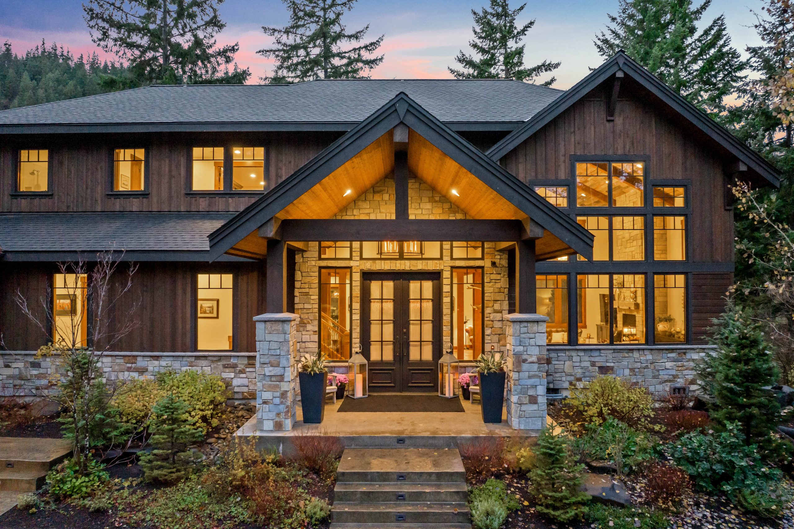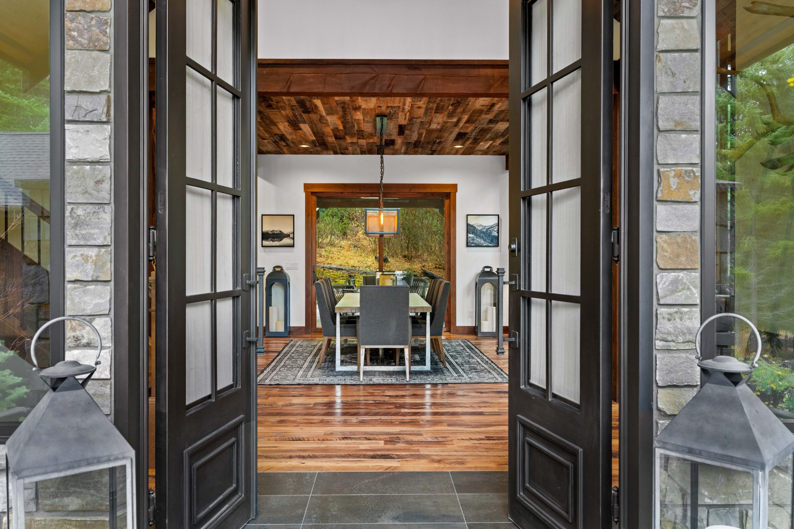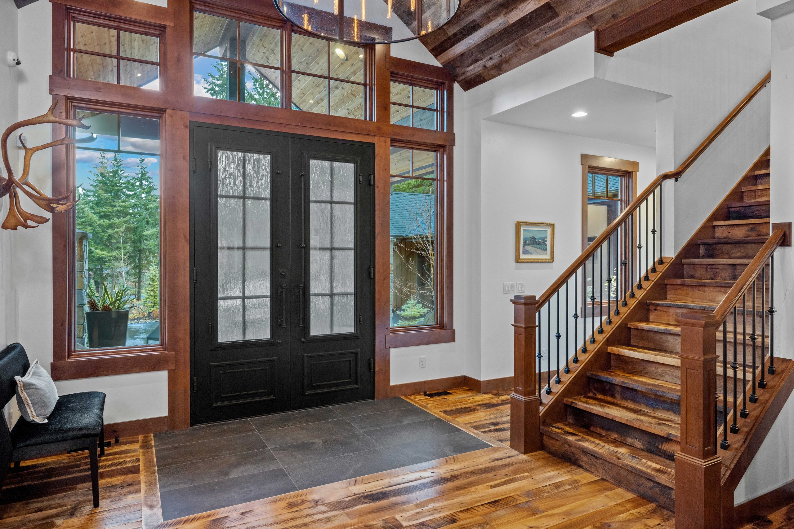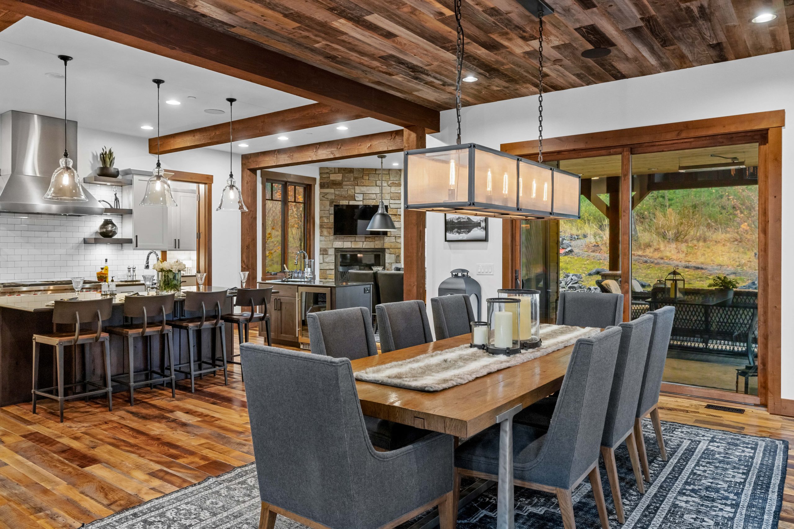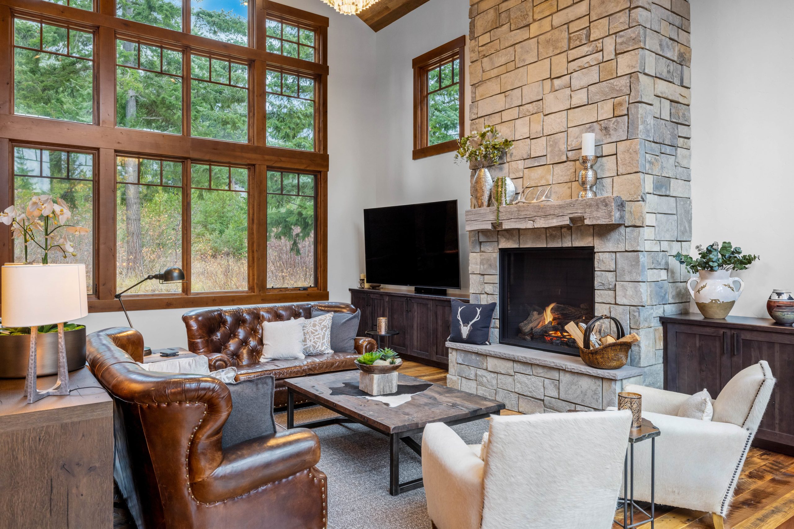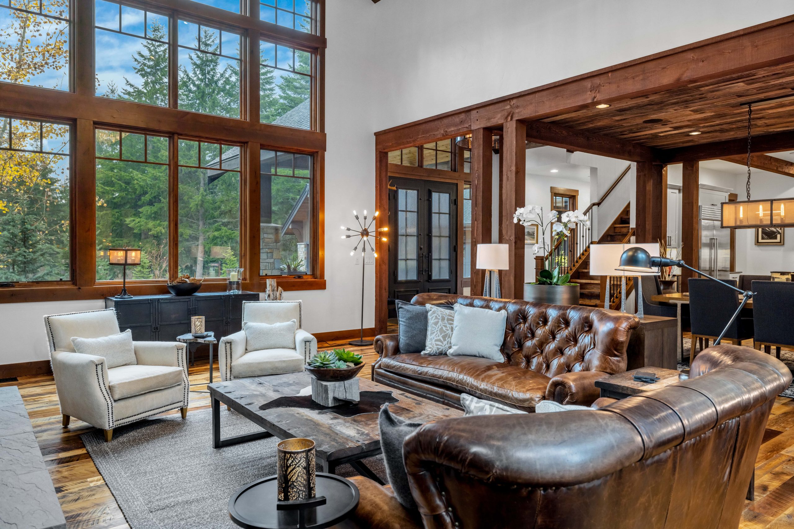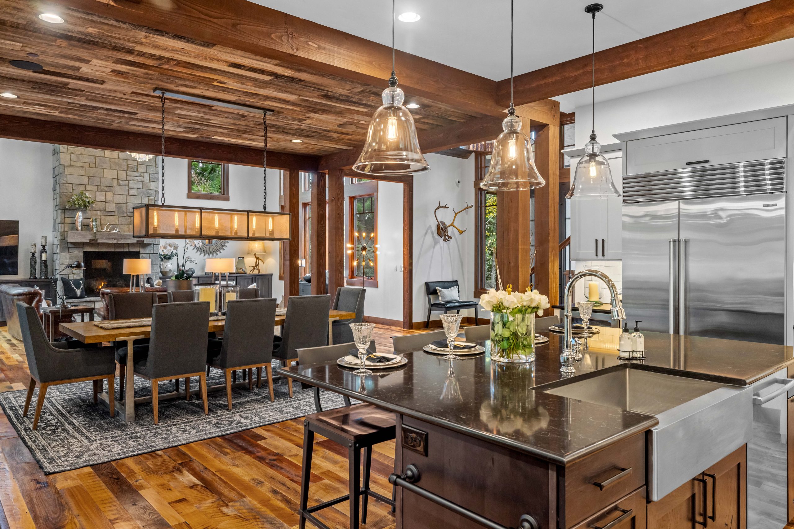301 Fortune Creek Lane, Cle Elum, WA 98922
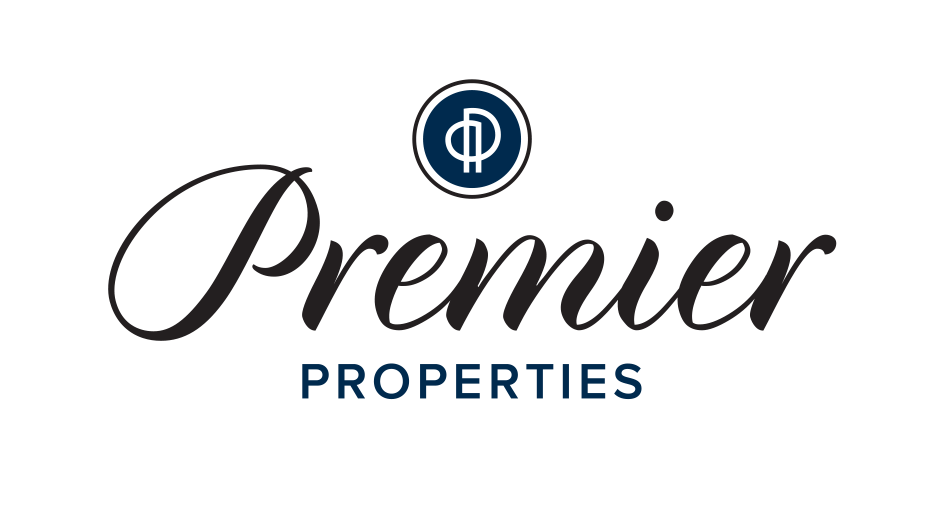
Graced by natural serenity and ridgeline vistas, this 2020 Craig Reimer custom lodge epitomizes luxury mountain living. Inside, the impressive great room boasts soaring ceilings, reclaimed hardwoods and a floor-to-ceiling fireplace, while expansive windows frame visiting deer and stunning sunsets. An entertainer’s kitchen with dual islands flows to a covered heated patio with built-in BBQ and firepit for year-round entertaining. Unwind in the main-level primary retreat with spa bath and hot tub access, while upstairs, a versatile 4th bedroom with covered balcony serves as an inspiring office. Enjoy world-class Tumble Creek amenities: Tom Doak golf course, The Great House entertainment, extensive trails, and more, just 80 miles from Seattle.
MLS 2310332
4 BEDROOMS | 3 BATHROOMS | 3,998 SQ FT | OFFERED AT $3,195,000
SHARE
HOME FEATURES
- Sprawling .84-Acre Sunlit Lot - Positioned on a private, south-facing parcel bathed in sunlight, embraced by lush trees, with a serene seasonal creek
- Grand Entry - 8-foot custom-crafted Iron Works double doors set the tone for an elegant interior experience
- Outdoor Sanctuary - Covered, heated patio equipped with a FireMagic BBQ, gas firepit, and hot tub, creating a resort-like retreat for every season
- Scenic Mountain Views - Capture panoramic vistas of Easton Ridge, with nature as an inspiring, ever-changing backdrop
- Built by Craig Reimer Custom Homes - Constructed in 2020 with luxury craftsmanship and attention to detail
- Reclaimed Wood elements - Wide-planked reclaimed hardwood floors and reclaimed wood ceilings exude rustic sophistication
- Grand Great Room - Vaulted ceilings and a striking floor-to-ceiling fireplace provide a centerpiece, ideal for grand entertaining or intimate gatherings.
- Artisan Details Throughout - Solid-core Alder doors, Santa Barbara Smooth Imperfect Plaster walls, and custom cabinetry
- Integrated Sound and Luxury Lighting - Built-in speakers and high-end Restoration Hardware lighting throughout create ambiance and comfort
- Main Floor Primary Suite - Luxury primary suite opens to private hot-tub
- Home Office - Functions as potential 4th bedroom with covered heated balcony
- Temperature-Controlled 4-Car Garage - Includes 220v outlet, work stations and professionally installed flooring
- Dual Islands - Each with Pental quartz countertops, for effortless entertaining
- Premium Appliances - Outfitted with Sub-Zero, Bosch, and Wolf appliances
- Elegant Subway Tile Backsplash - Paired with under-mount lighting for both form and function
- Beverage Center - Featuring two Silhouette beverage refrigerators in the kitchen, a nearby coffee bar, and a spacious walk-in pantry with a specialty wine fridge
- Casual Dining Space - With gas fireplace and access to the covered patio
VIDEO TOUR
3D TOUR
COMMUNITY LINKS
AREA MAP


COLIN DALRYMPLE
JOHN KRITSONIS
Broker, Luxury Advisor
Broker, Luxury Advisor, Waterfront Specialist, Land Specialist
M: 425-890-6548 | O: 425-643-5500 Colin.D@Windermere.com kldrealestategroup.com
M: 206-498-0288 | O: 425-643-5500 JohnK@Windermere.com kldrealestategroup.com
Windermere Real Estate/East, Inc.
